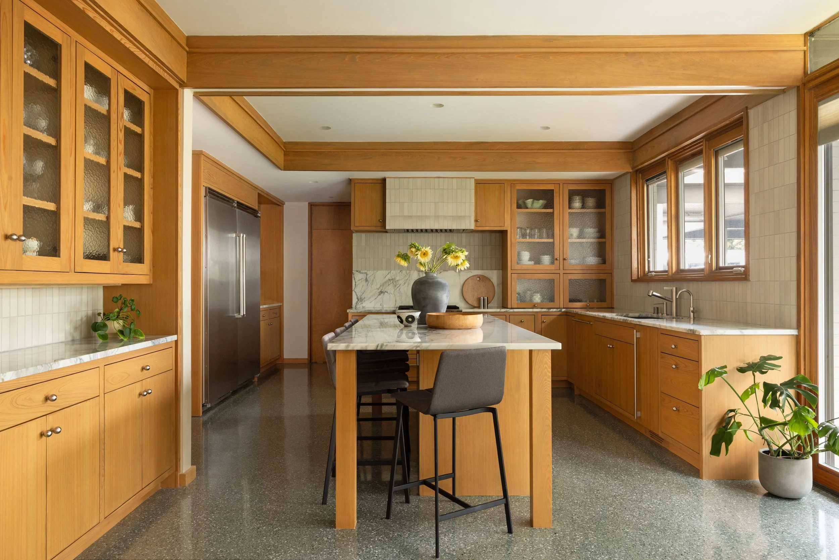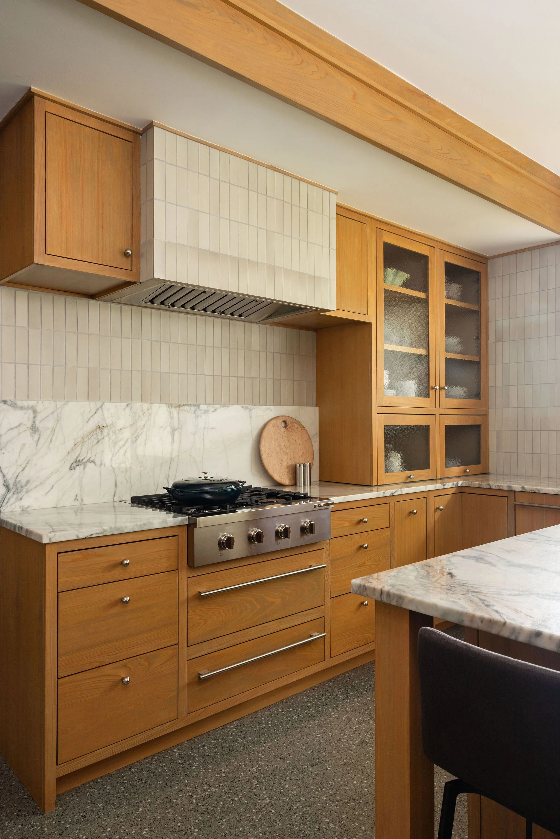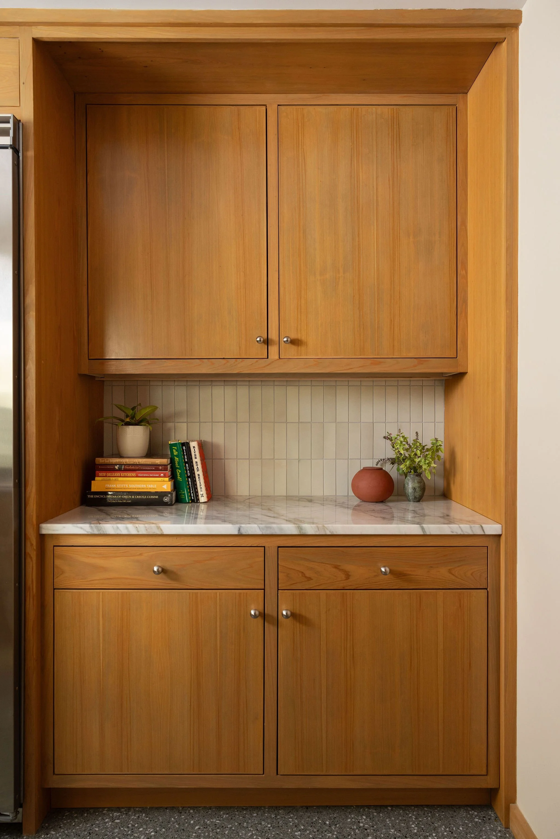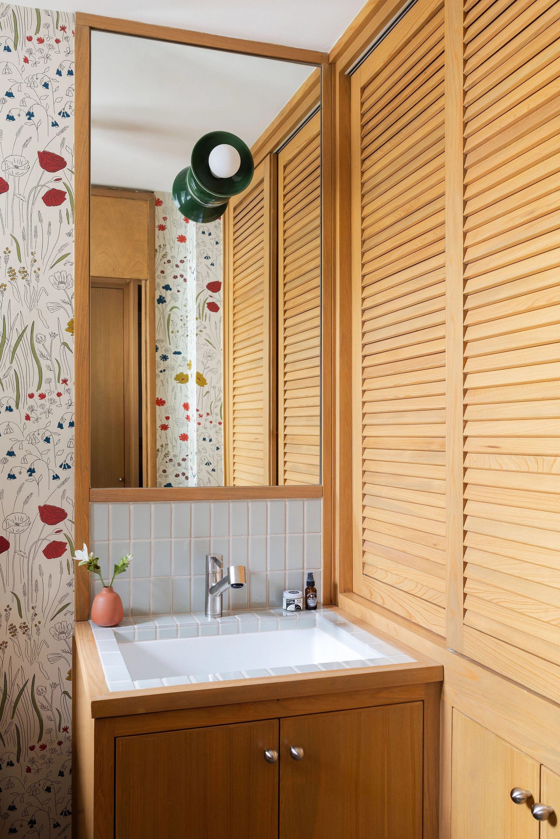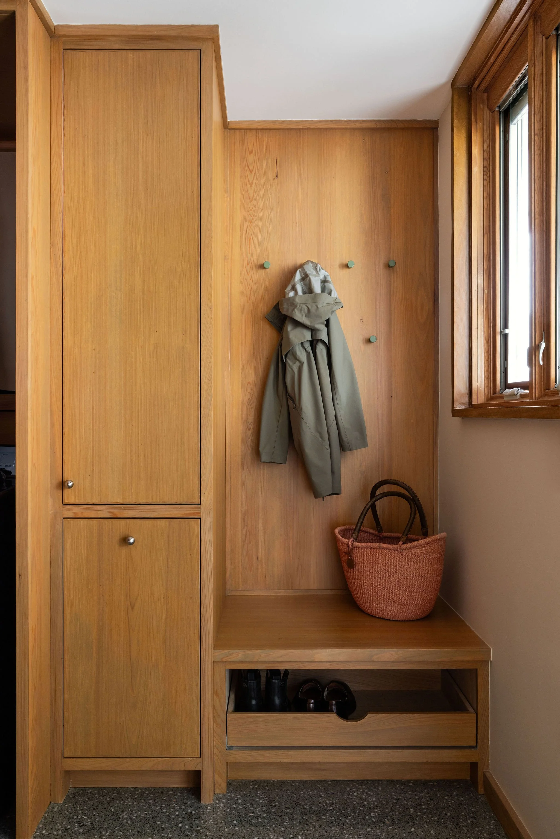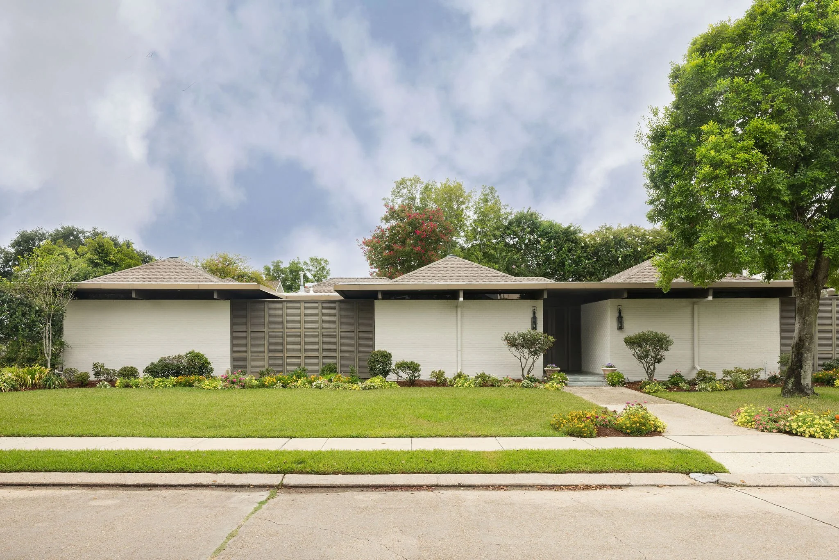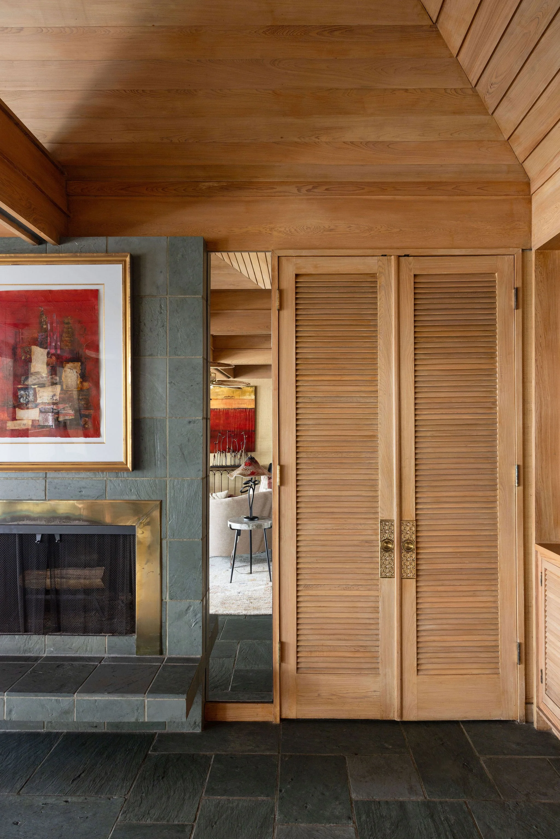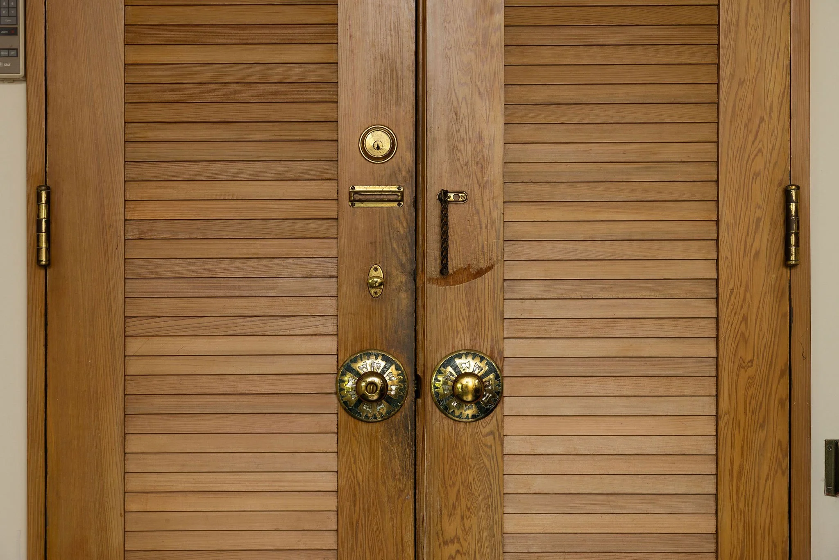TOPAZ RESIDENCE . NEW ORLEANS
The home was originally designed by Betty Moss - a trailblazing female architect in New Orleans in the mid-20th century. Although she started her architectural practice in her 40s as a second career, she left a lasting architectural legacy in the city.
Situated on a double lot, the home was originally built in 1964 and is distinguished by its series of hipped roofs and anonymous, closed off front facade. In contrast to the street-facing elevation, the residence is oriented towards two interior courtyards and the rear yard, with a combined eighteen sliding glass doors. The home is undoubtedly part of the modernist movement, and yet the materiality and details are imbued with a distinct sense of place.
The plan is organized on a regular grid, which allowed for an easy expansion of the kitchen into the butler's pantry formerly adjacent to the dining room. The kitchen thus doubled its footprint and has become a central gathering space for extended family and frequently visiting grandchildren. Due to difficulty matching the original tile, we incorporated a terrazzo floor that tonally complements the existing green slate. We matched the cypress wood throughout for the new cabinetry, trim, and louvered doors. The mudroom and powder got a refresh with additional storage and new finishes. The renovation strikes a balance between preserving the home's distinctive character while providing a space for a decidedly contemporary family life.
PROJECT CREDITS
Architecture + Interior Design : Maria Sviridova, Perennial
Photography : Laura Steffan
