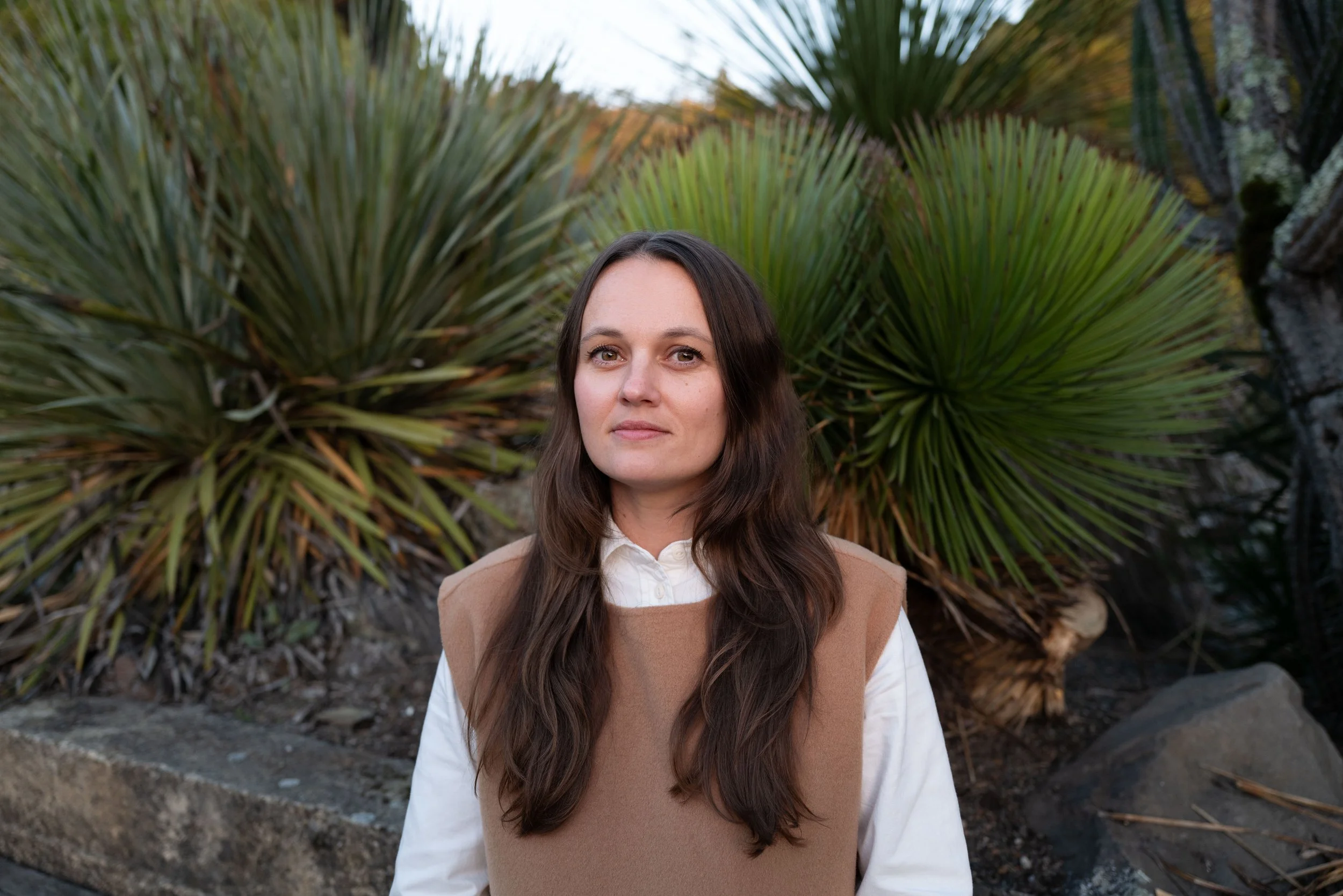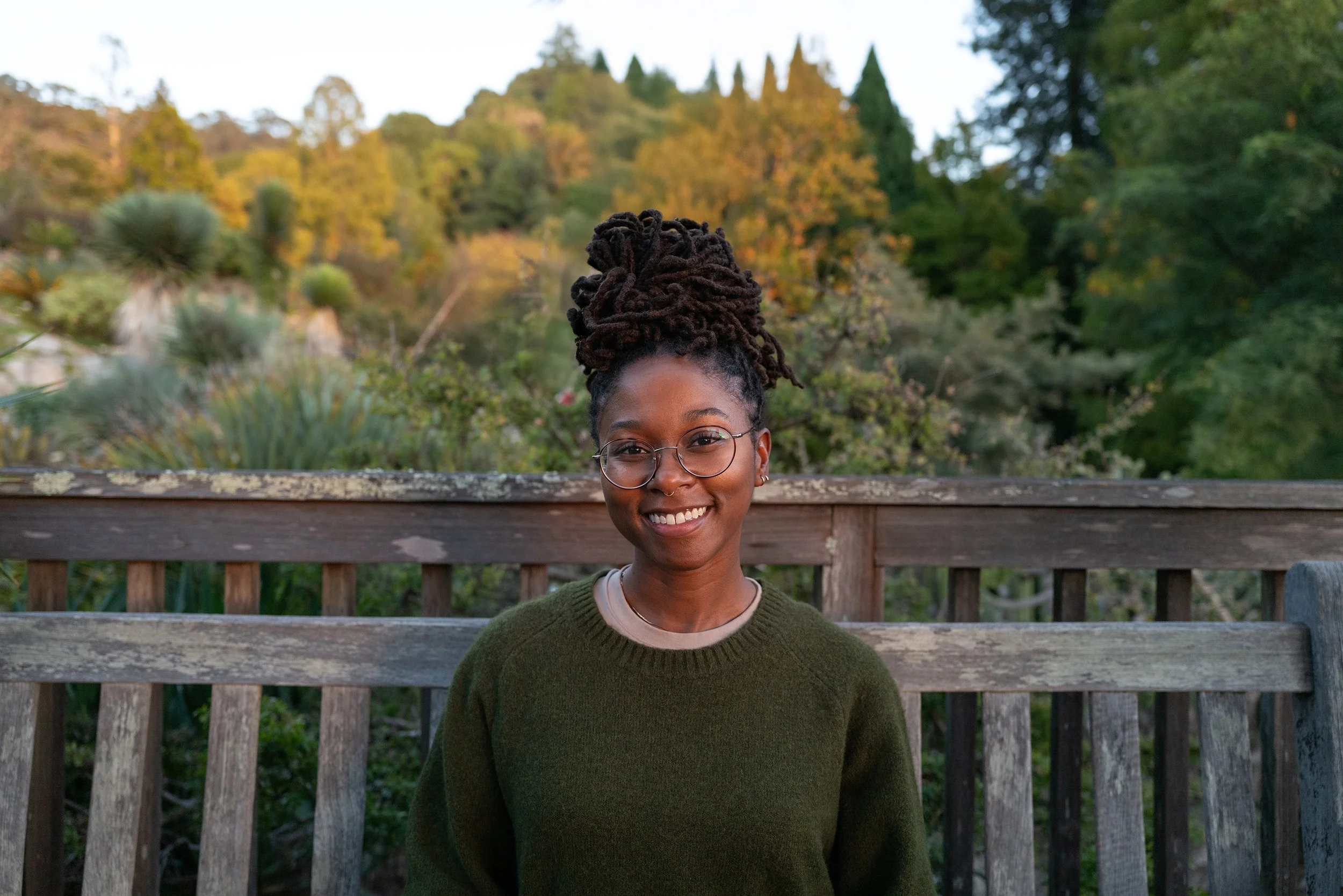ABOUT
Our approach to architecture and design encompasses every element of the project, from the wide lens of the initial site plan and building mass to the interior details and finishes that will be utilized everyday. Our holistic design process offers a cohesive, clear design intention.
DESIGN PROCESS
-
Through research, spatial diagrams, and conversations, this initial phase of work will both lay the framework and set the tone for the project to transform from an initial concept into a fully realized space.
space plan options that illustrate unique programmatic relationships and configurations
initial concept imagery and materiality
research outline regarding the legal opportunities and constraints of the project
precedent project research
exterior elevation drawings + massing studies
initial construction budget and project schedule based on design options.
-
In this phase we refine the work by honing in on the specifics of the space. We make many decisions regarding the materials, textures, and functionality of all the pieces and systems that compile a realized project.
interior elevation drawings
material palette presentations + selections
finish selection plans
lighting plans and fixture selections
initial consultant coordination
initial coordination with builders to gather estimates
entitlement approvals, if required
-
Construction documents are a technical translation of what was decided upon through presentations and meetings during the previous design phases. We coordinate closely with the rest of the project team to realize the project more fully through drawings and details, and we guide the project through the jurisdiction’s approval process to obtain the building permit.
building permit submittal and coordination
coordination with the project’s consultants : engineers, craftspeople + builders
produce drawings and documentation for permit and construction
-
We act as your advocate throughout construction to ensure that what is being built aligns with the design intent that is described in the construction documents for the project.
site meetings with builders and craftspeople to observe progress + plan for upcoming activities
ongoing coordination with the rest of the project team
architectural sketches for construction
STUDIO
Our studio aims to foster an open, collaborative design process. We value our relationships and we aim to work with consideration and care towards our clients and collaborators.
Through clear communication and rich collaboration, we work together to design spaces that are timeless and enduring.
LAURA J. HUGHES . PRINCIPAL ARCHITECT
Laura grew up in Michigan. She moved to the west coast shortly after graduating from the University of Michigan. After living in Seattle, Los Angeles, and Cardiff by the Sea, she eventually landed in Berkeley in 2015.
While living in Southern California, she worked for the architectural practices of Marmol Radziner and Stephen Dalton Architects. In the Bay Area, she joined the practices of Andrew Mann Architects and envelope a+d before opening her own studio in 2019. While Berkeley is her home, she has found community along the entire west coast and appreciates each region for its distinctive setting.
Building collaborative relationships, responding elegantly to existing conditions, and composing materials are all elements Laura finds most compelling about the architecture + design process.
She feels most at home running on a wooded trail with her dog Spruce, in the garden with her son, on her surfboard in the water, and in the company of her friends and family.
Laura is a Registered Architect in the State of California.
MARIA SVIRIDOVA . PROJECT ARCHITECT
Maria grew up in Detroit and earned her undergraduate degree in Architecture from the University of Michigan - where she and Laura first met. She relocated in 2012 to pursue a Master of Architecture from UCLA, and has called Los Angeles home ever since. She joined Perennial Architecture in 2021.
Maria has previously worked in the LA offices of SOM and NBBJ on a range of program types including civic, healthcare, and education. She has also taught design studio at UCLA and Cal Poly Pomona.
Maria is inspired by the richness of California’s landscape and its forward-thinking architectural spirit. In her spare time she dabbles in ceramics, plays tennis and is perpetually evolving her home garden.
Maria is a Registered Architect in the State of California and Michigan.
KASEY ELLIOTT . ARCHITECT
Kasey is a multidisciplinary artist and designer, originally from Atlanta, Georgia. She studied design and fine art at Boston University before completing her academic studies with a Masters in Architecture from University of California, Berkeley. Kasey joined Perennial Architecture in 2021 after working in the offices of Timbre Architecture, Paulett Taggart Architects, and Ohashi Design Studio.
Her time spent living in Atlanta, Boston, Mexico City, and the Bay Area has enriched the design vocabulary she utilizes in her approach to architectural spaces at various scales. She draws her inspiration from the stories of places and people, and enjoys shaping interior spaces. Kasey values each project as an opportunity to explore new environments and discover ways to marry the goals of a project and its context.
Kasey is a Registered Architect in the State of California.




